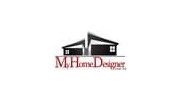Expert Service. Unbeatable Quality. Total Satisfaction.
Range Architecture is a North Vancouver-based architectural firm that has been delivering excellent results for its clients for over 20 years. Our approach is centered on understanding and embracing the values and vision of each client, and we work tirelessly to achieve their sustainability goals and suggest progressive approaches to environmental design. Our expertise extends to projects in urban locations, First Nation communities, and rural municipalities throughout British Columbia.
About Range Architecture
Range Architecture is led by Fraser Dow, a Certified Passive House Designer with a wealth of experience in architectural design. Fraser's attentive, dedicated, and energetic nature, along with his listening skills, play an essential role in delivering results that make our clients proud. Our team at Range Architecture is committed to creating innovative and sustainable projects that are practical and cost-effective in both the short and long-term.
Our credentials include certification as a Passive House Designer/Consultant, as well as accreditation as a LEED Professional in Building Design + Construction. We hold a Certificate of Practice issued by the Architectural Institute of British Columbia (AIBC), ensuring that our work meets the highest standards of architectural practice.
Approach
At Range Architecture, we believe that people spend 90% of their time inside planned spaces, and each project is an ongoing collaboration that is client-centered, sustainable, and innovative. Building projects are a team effort, and we are committed to working closely with the client, engineering team, and contractor to deliver excellent results. The community and environment are the focus of each project, and our approach is responsive to their collective needs. We share stories and interact through architecture.
Architectural Services
Range Architecture provides a range of architectural services for various building types. Our services include:
*Feasibility Studies:*
Range Architecture supports Clients in evaluating the viability of their design project by developing budgets, building programs, reviews of potential sites, and zoning analysis.
*Schematic Design:*
Collaborating with the Client, we establish their project requirements, goals, and vision. Three-dimensional models are used to capture and translate physical drawings of scale and space to illustrate the basic concept of the design.
*Design Development and Construction Documents:*
Design drawings and specs are finalized with the engineering team to include the materials, dimensions, and relevant details for the construction team. These drawings are used for the contractor bidding process and for the municipality building permit application. This includes a full set of architectural drawings, as well as the coordination and the submission of engineering drawings.
*Bidding & Negotiation:*
Range Architecture can assist clients in creating a list of qualified contractors, coordinating bidding, reviewing and analyzing submitted bids, and acting as the point of contact. We'll review budgets and assist in negotiations with contractors.
Projects
Range Architecture's portfolio includes a range of projects, including residential, community, recreation centers, residential - townhouses, residential - duplex housing, community - supportive housing, education - interpretative welcome center, education - child care center, commercial - mixed-use residential, commercial - emergency operations center, and commercial - restaurant.
Overall Experience
The reviews highlight Fraser's extensive experience in architecture, covering projects from new schools to office renovations. Clients appreciate his professionalism, personability, and friendly approach.

Be the first to review Range Architecture.
Write a Review




